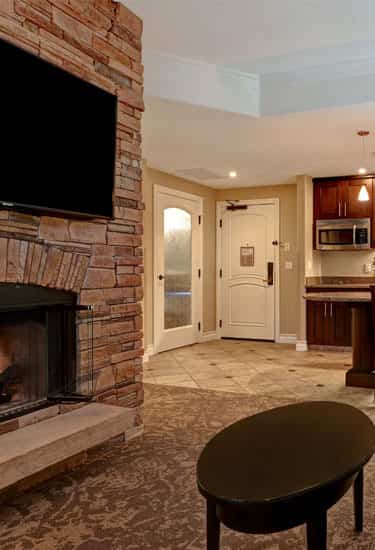

Welcome to La Bellasera Hotel & Suites
Accessible Rooms & Amenities
At La Bellasera Hotel & Suites, we strive to create an environment accessible to all of our guests. Along with providing ADA hotel rooms and accessible accommodation options for our guests, we ensure ADA amenities are provided for guests so everyone can enjoy our common spaces. Please see below for a list of ADA compliant amenities and spaces.
Accessible Guest Room Features
- Toilet with Grab Bars
- Roll-In Showers
- 3 x 3 Transfer Shower
- Tubs with Grab Bars
- Visual Alarms
- Visual Doorbell or Door Knock Indicator
- Outlet within 4 feet of Phone
Parking
- Accessible Guest Room Features
- ADA ramps at parking to entry
- Each accessible parking space is 14’ wide, provides a 9’ parking area and 5’ loading area for each single disabled parking stall. The loading and unloading area is located on the passenger side of the vehicle.
- An additional sign is posted at each entrance to off-street parking facilities or immediately adjacent to and visible from each stall. The sign is not less than 17” x 22” in size with lettering of at least 1” in height.
Swimming Pool & Outdoor Whirlpool
- ADA Ramp provides access to Pool Area.
- 2 swimming pool lifts on site - 1 for the pool and 1 for the outdoor whirlpool.
Elevator
- The Elevator (Floors 1-4) meets all ADA requirements.
Common Areas
- Assembly areas, conference room, meeting room, public restrooms, lobby, reception desk, exercise facility, corridors, entry ways, pool area and parking meet ADA requirements.
- All buildings are made accessible to the physically disabled as per California Code of Regulations, title 24.
- ADA Electric door control is provided at the front entry of the hotel.
- At every primary public entrance and at least every major junction along or leading to an accessible route of travel, there is a sign displaying the international symbol of accessibility. Signs indicate the direction to accessible building entrances and facilities and comply with the requirements found in section 1117B5 through 1117B5.10.
- Any steps or abrupt changes in the exterior walkway level are not greater than ½”.
- All exterior walkways are a minimum of 48” in width.
- Abrupt changes in level, other than between a walk or sidewalk and adjacent to street or driveway shall not exceed 4’ in vertical height, such as planters or fountains located in or adjacent to walks, sidewalks or other pedestrian walkways.
- Slopes of the road, gutter or access route adjoining the curb ramp do not exceed 1:20 gradient within 4’ of the top and bottom of the curb ramp.
- Finished surface or ramp to contrast from adjacent sidewalk to be stable, firm and slip resistant.
- Accessible route to coincide to the maximum extent feasible with the route for the general public.
- All building entrances that are accessible to and usable by persons with disabilities are identified with at least one standard sign and one additional direction sign, as required, to be visible to persons along approaching pedestrian ways.
Controls & Operating Systems
- Compliant clear floor space that allows forward or parallel approach by persons in a wheelchair is provided at controls, dispensers, receptacles and other operable equipment.
-
Controls and operating mechanisms are operable with one hand and the force required to activate controls is 5 lbs. The highest operable part of all controls, dispensers, receptacles and other equipment is placed within 48” of the floor but not lower than 15” if forward approached and within 54” but no lower than 9” if side approached, with the following exceptions:
- Electrical and communication system receptacles on walls are mounted no less than 15” above the floor.
- The center of the grip of the operating handle of controls or switches intended to be used by the occupant of the room or area to control lighting and receptacle outlets, appliance, heating, cooling and ventilating equipment is no more than 48” above the floor or working platform.
- The center of the fire alarm initiating devices are located 48” above the level of the floor, working platform, ground or sidewalk.





